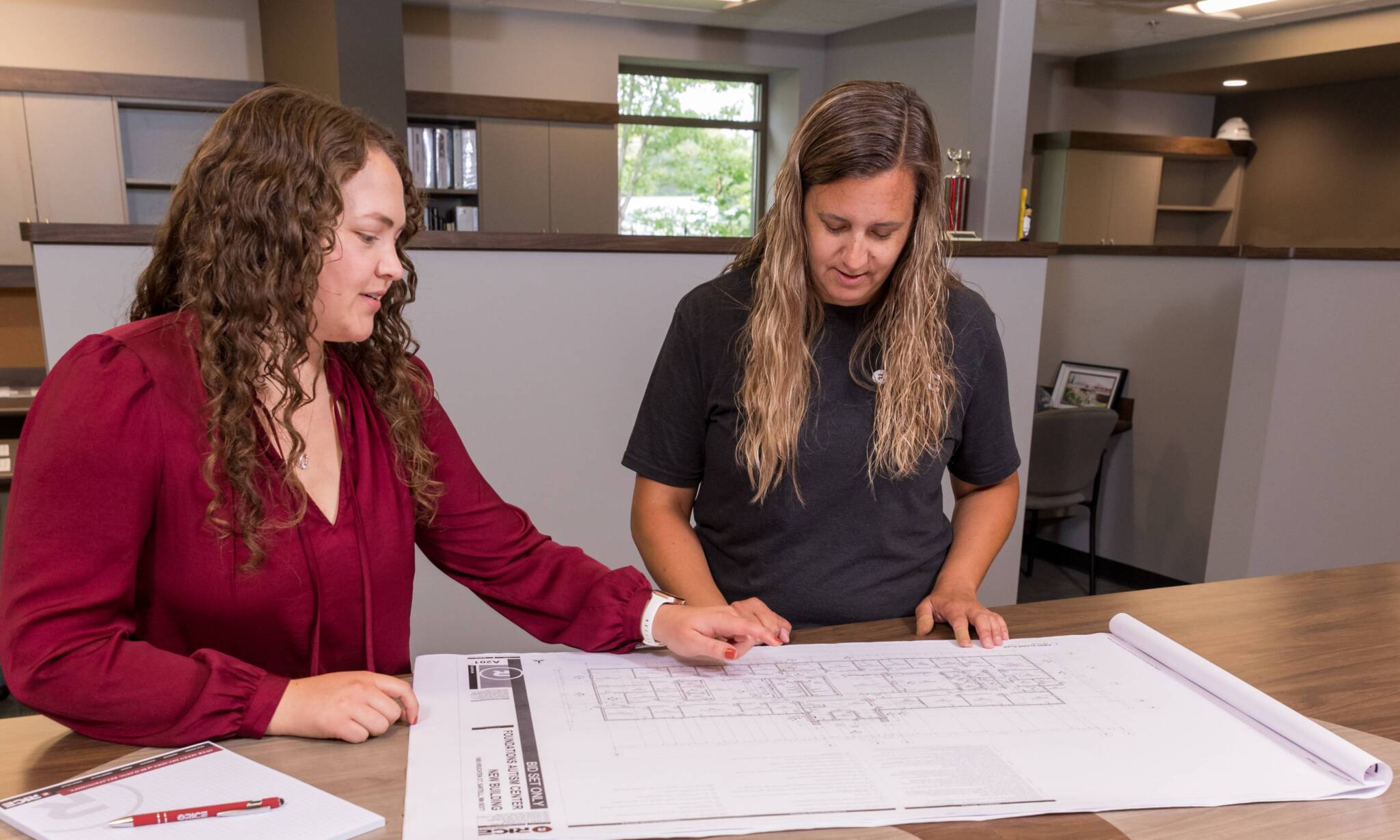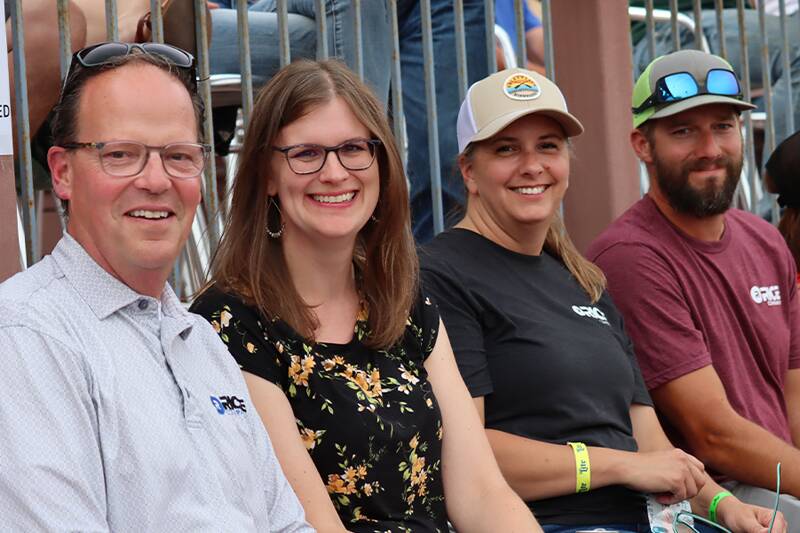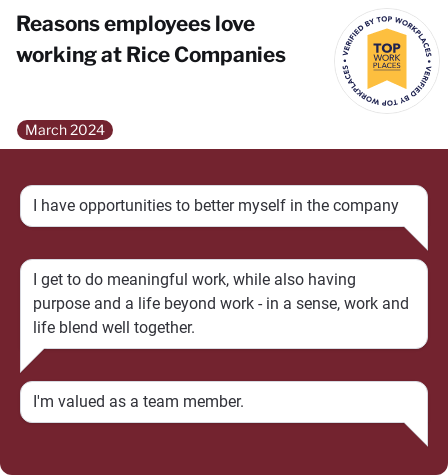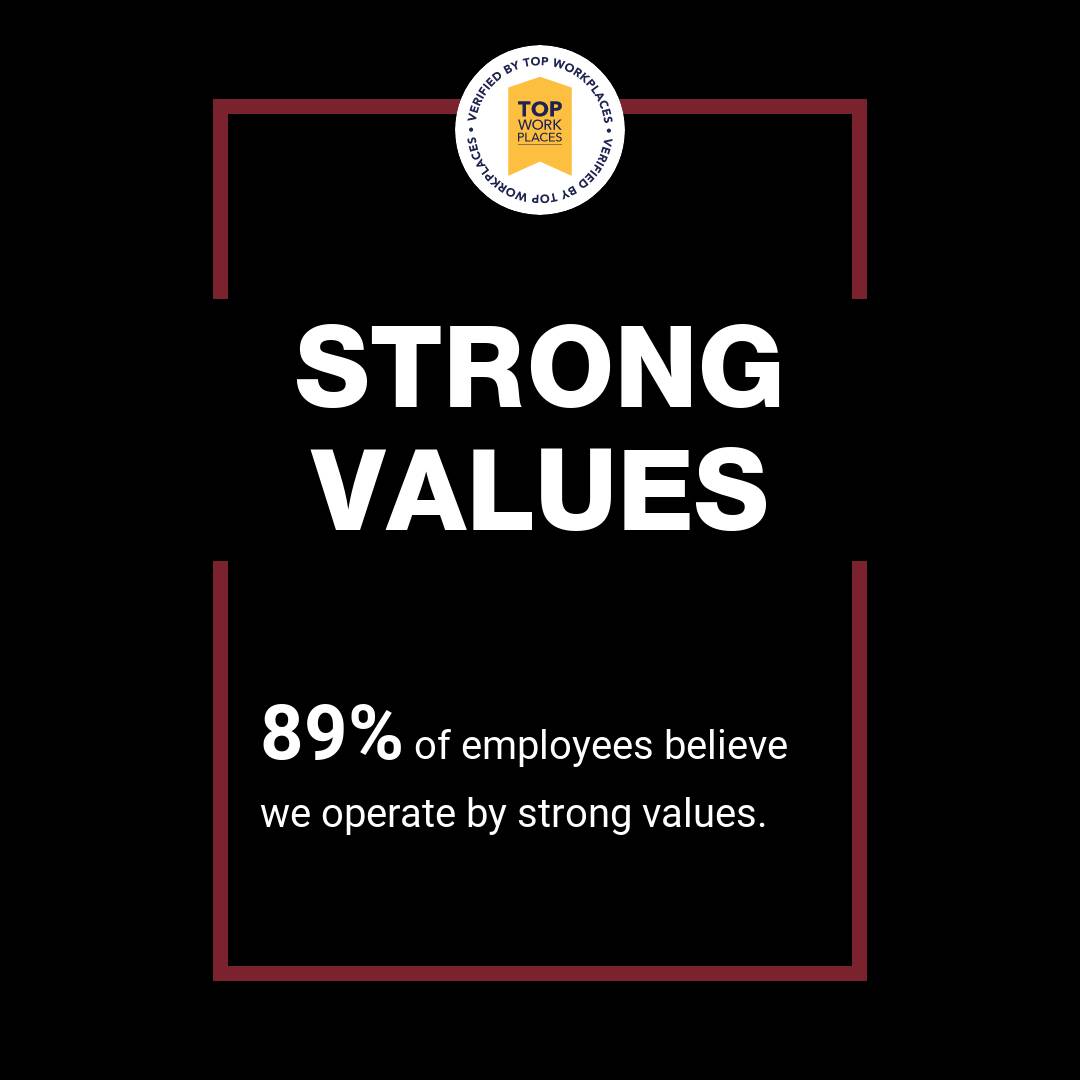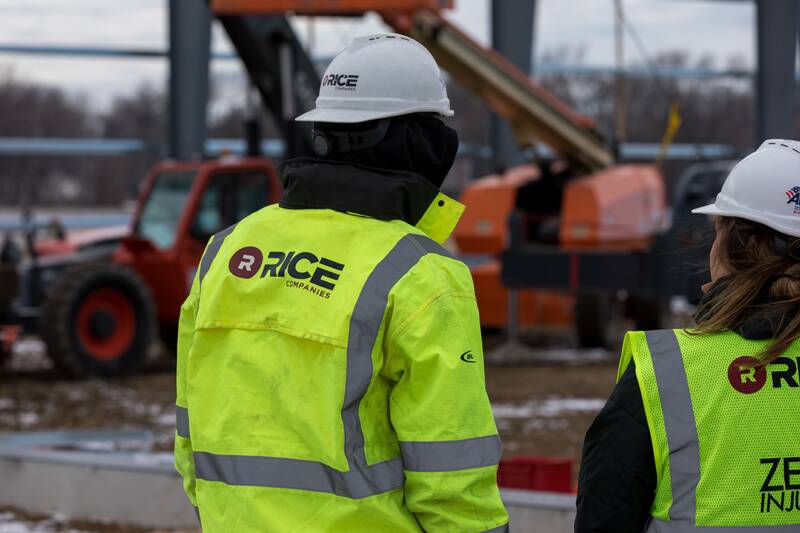
Construction plays a key role in shaping places where people live, work, and play. With Rice Companies, your work will directly impact clients and communities. Solving clients’ needs and helping communities thrive – that’s something to be proud of!
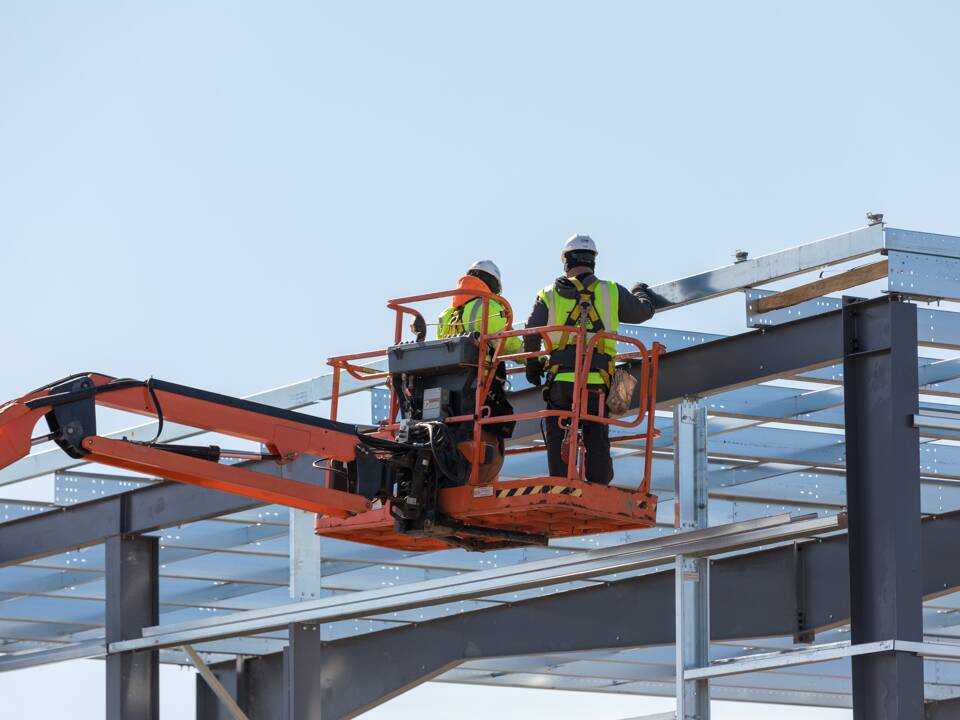
BUILD TEAM
Make your impact by being a part of the Rice teams that build places where people will gather for years to come. You have the ability to make a lasting impact.
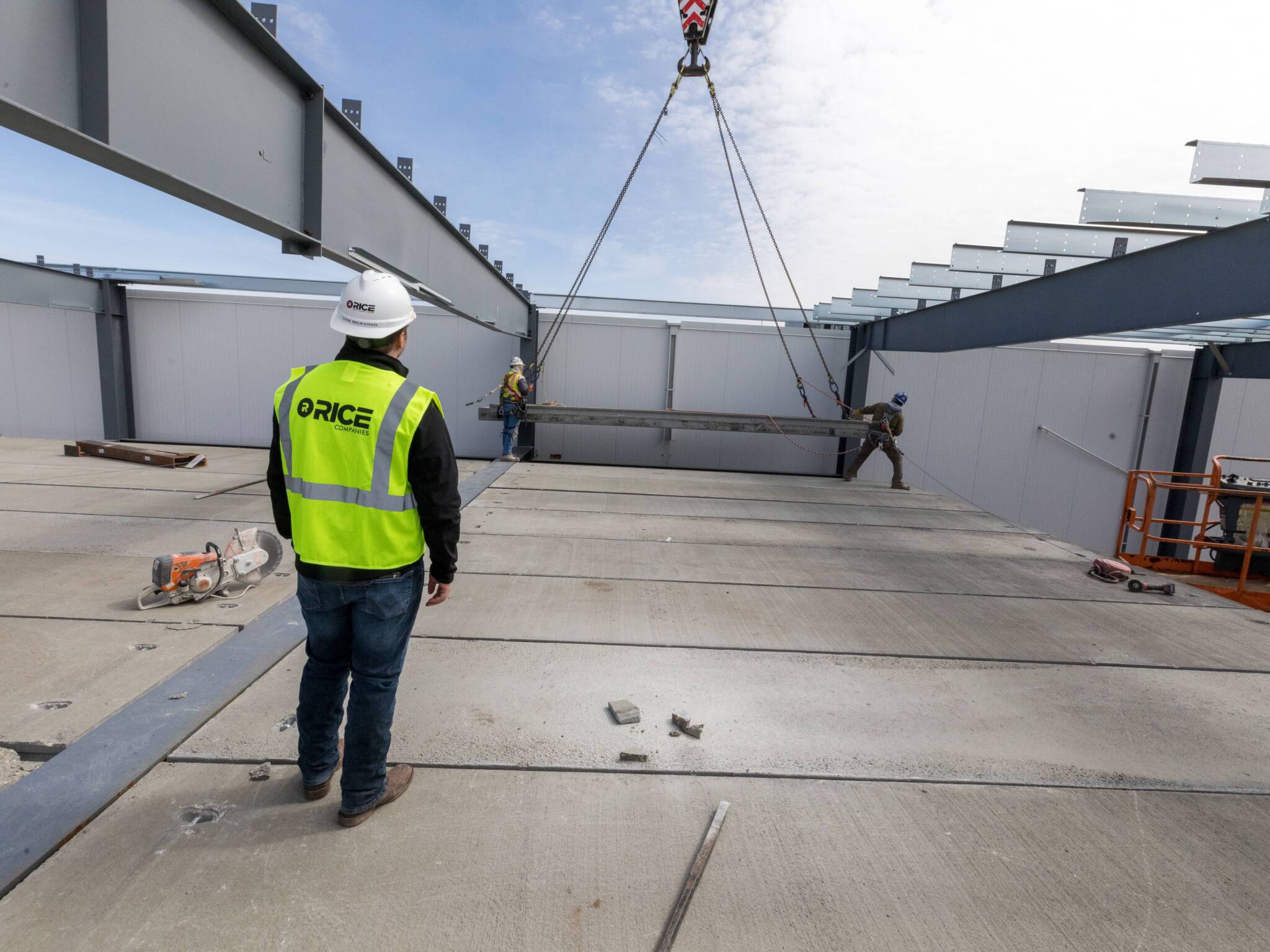
CONSTRUCTION MANAGEMENT
Leave your mark on this world by shaping the spaces and places people work, live, and play in throughout the Midwest. By working with Rice in a construction management role, you have the opportunity to do just that.

PROFESSIONAL SERVICES
Lead and support the incredible teams building places and shaping spaces in our communities. At Rice, you have the chance to be a part of building the future.
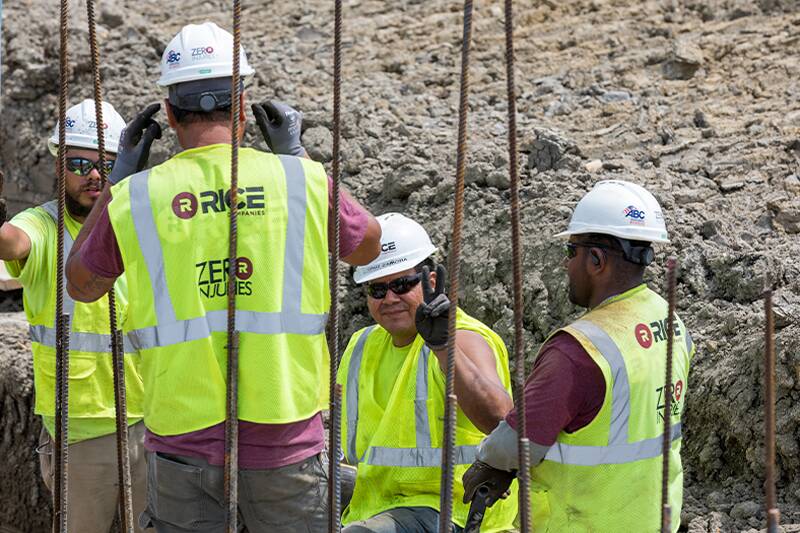
Since 1953 Rice Companies has been an industry leader in design-build building construction, maintenance, and development. With 3,500+ projects built across the United States, our team works year round constructing the building solutions of today and inspiring the possibilities of tomorrow. Our teams are driven, skilled, and bright.

Rice Companies is committed to empowering employees by providing comprehensive resources and skill development opportunities. This investment ensures that our team feels adequately equipped to excel in their roles while also finding a deep sense of fulfillment in their work.


MEDICAL + DENTAL INSURANCE
We support our employees and their well-being. With that, we offer paid employee medical insurance. Along with dental insurance and family insurance options.

401(K)/PROFIT SHARING PLAN
We recognize that the company’s success is a result of employee success. We offer 401(k) with employer match/profit sharing plan to employees to ensure their future success in life.

PERSONAL DAYS + PAID HOLIDAYS
Paid personal days and holidays to support you and your interests. We champion you by placing you at the forefront, enabling you to prioritize what matters most to you.

PAID PARENTAL LEAVE
Your family begins with you. Rice Companies was founded on family values and thrives by prioritizing you. We believe in and offer paid parental leave.

PAID VOLUNTEER TIME
We believe in giving back and supporting our communities. As a result, our employees embrace this culture and are given paid time to give back their time and talent to charitable organizations.

TUITION REIMBURSEMENT
We value our employees as the core of our success and we want you to succeed. To support this, Rice Companies offers tuition reimbursement to employees to further their education.

At Rice, our culture is at the center of everything we do. We pride ourselves on being Family Forward, fostering a supportive and inclusive environment where everyone feels at home. Our Relationships Driven approach fosters strong connections with our clients, partners, and team members, ensuring mutual growth and success. We are Passionately Innovative, pushing the boundaries to deliver solutions and continuously improve. Our commitment to being Continuously Accountable means we take responsibility for our actions and results, maintaining the highest standards of integrity. Lastly, we believe in being Remarkably Collaborative, working together seamlessly to achieve extraordinary outcomes.
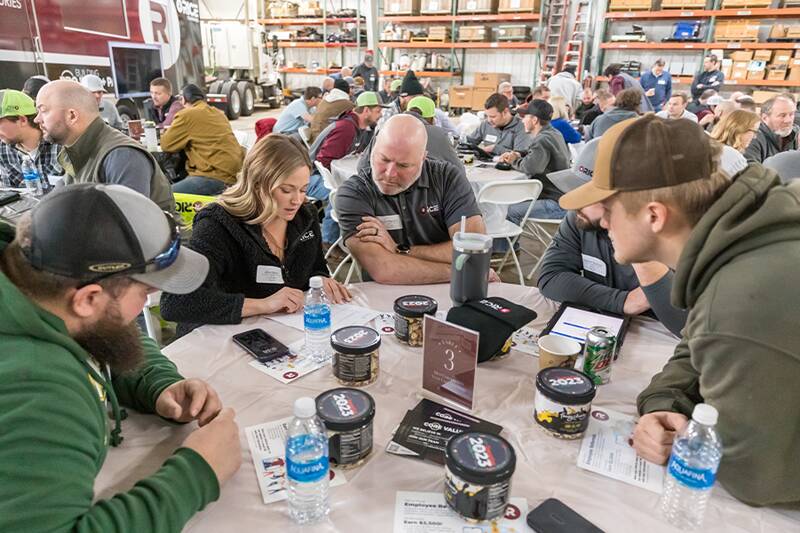
Life at Rice extends beyond the work. You’ll receive what you need to succeed at your career and you’ll experience a rewarding culture filled with initiatives focused on team building, well-being, and fun. From tournaments and celebrations to technology and training – your future matters at Rice Companies.
